4034 S Cloverdale Way, Ontario, CA 91761
-
Listed Price :
$773,888
-
Beds :
4
-
Baths :
3
-
Property Size :
2,158 sqft
-
Year Built :
2016
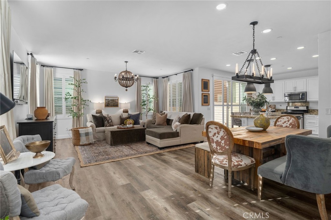
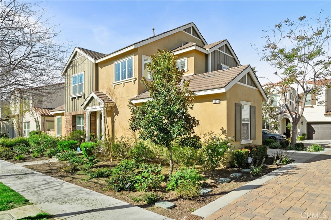
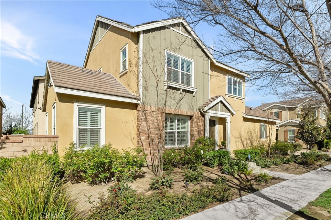
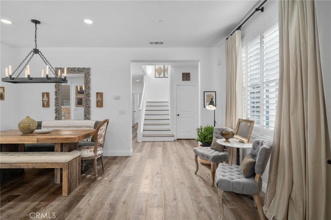
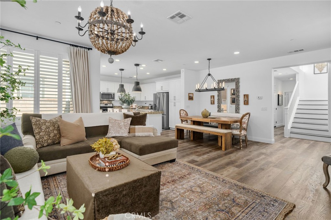
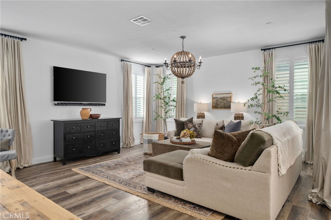
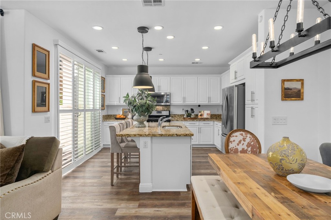
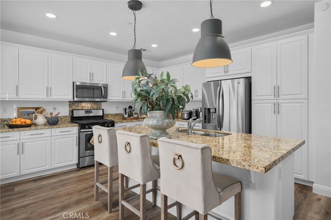
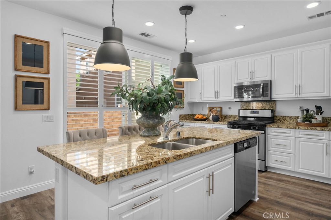
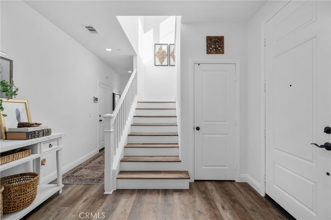
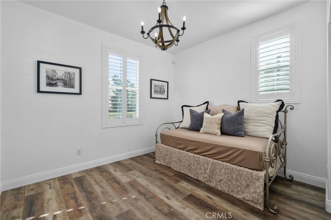
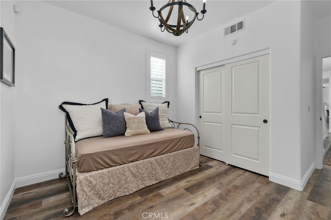
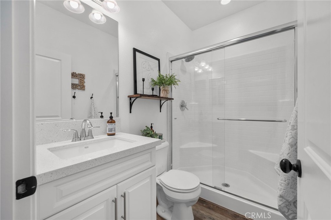
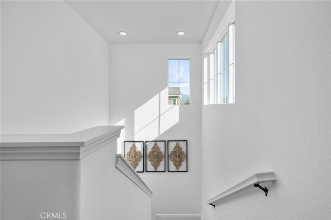
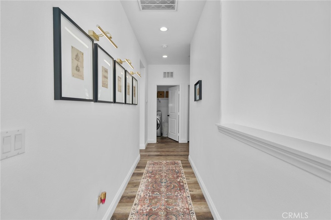
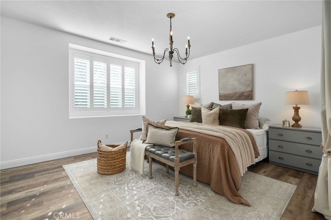
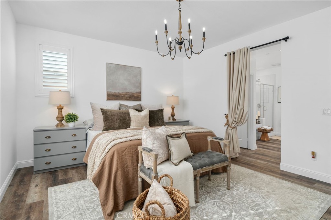
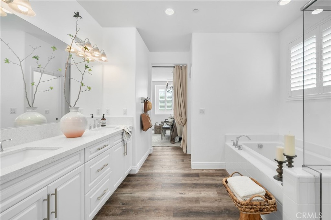
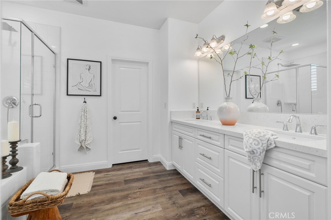
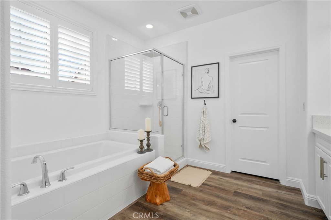
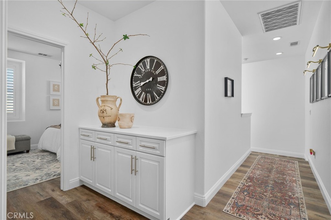
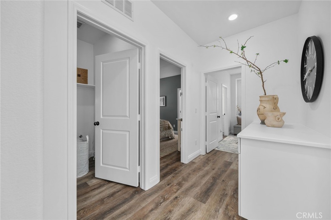
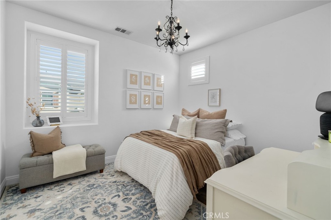
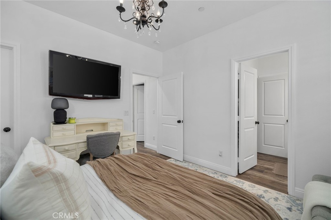
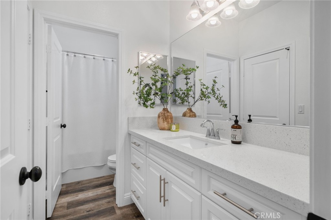
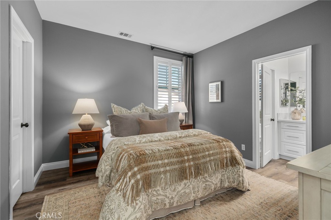
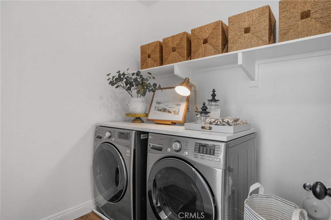
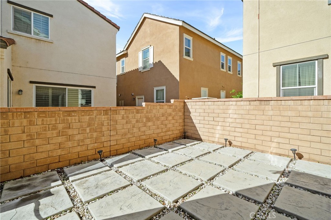
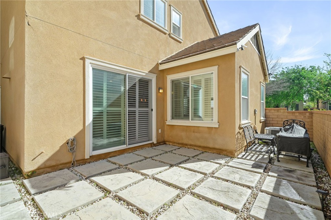
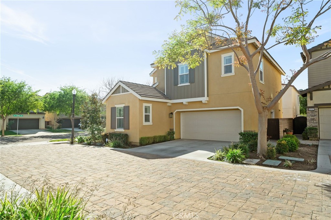
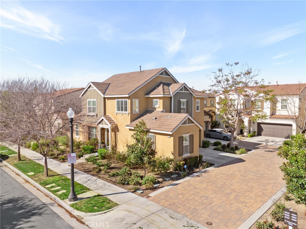
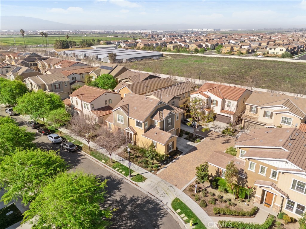
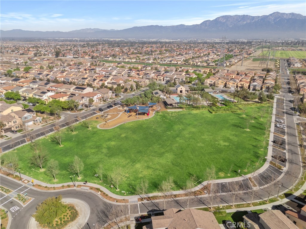
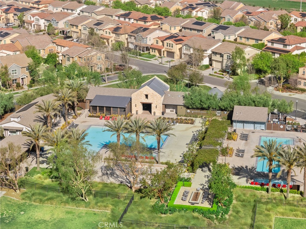
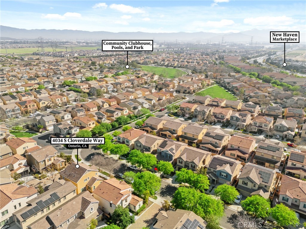
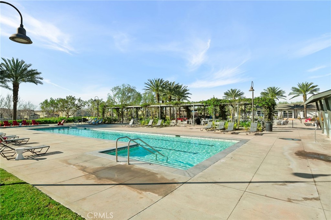
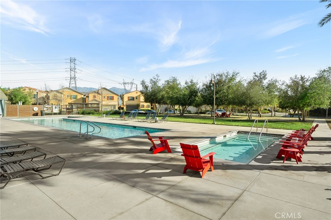
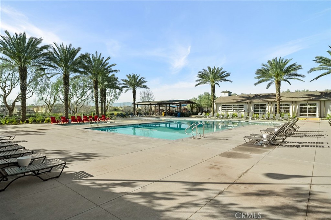
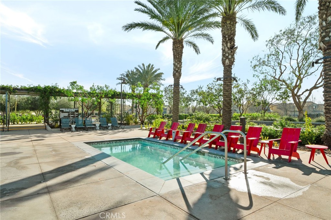
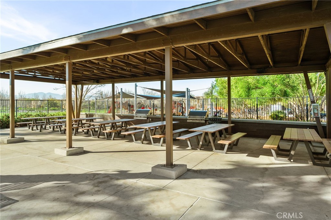
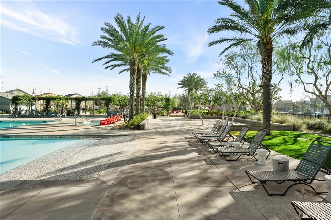
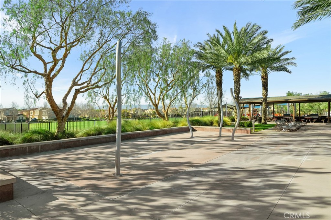
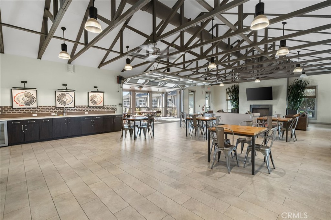
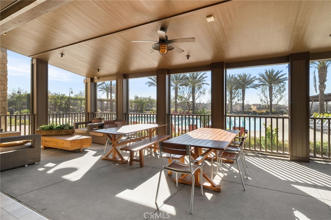
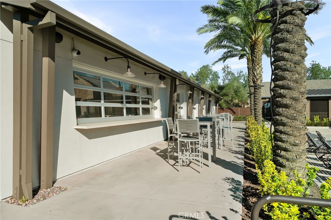
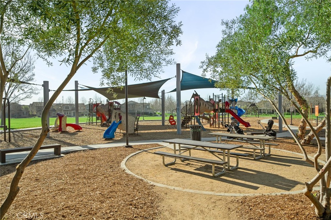
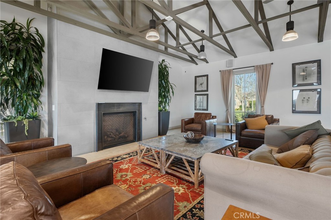
Property Description
Welcome to this beautifully updated, turnkey single-family home in the heart of Ontario Ranch’s coveted New Haven community. Offering 4 spacious bedrooms and 3 bathrooms, this home has been meticulously renovated with modern finishes and thoughtful details throughout. From the moment you step inside, you’ll notice the fresh new paint, luxury vinyl plank flooring, custom shutters, and high-end finishes that create an inviting, bright atmosphere. The open-concept living area is perfect for both entertaining and everyday living, seamlessly connecting the spacious living, dining, and kitchen areas. The kitchen features gorgeous granite countertops, providing both elegance and functionality. The bathrooms are equally stunning, with sleek quartz countertops that add a touch of luxury. Outside, the private backyard is an entertainer's dream, featuring elegant stamped concrete—ideal for hosting gatherings or enjoying quiet moments outdoors. Located less than a 5-minute walk from the soon-to-open New Haven elementary school, this east-facing home is centrally positioned near shopping centers, parks, and other community amenities. Residents of New Haven enjoy access to resort-style living with several clubhouses, pools, picnic areas, parks, and so much more—all within a short walk. This is the perfect opportunity to own a gorgeous home in one of Ontario Ranch's most sought-after communities. Don’t miss out—schedule a showing today!
Interior Features
| Laundry Information |
| Location(s) |
Inside, Upper Level |
| Kitchen Information |
| Features |
Granite Counters, Kitchen Island, Kitchen/Family Room Combo, Stone Counters |
| Bedroom Information |
| Features |
Bedroom on Main Level |
| Bedrooms |
4 |
| Bathroom Information |
| Features |
Bathtub, Dual Sinks, Quartz Counters, Separate Shower, Tub Shower, Upgraded, Walk-In Shower |
| Bathrooms |
3 |
| Flooring Information |
| Material |
Vinyl |
| Interior Information |
| Features |
Separate/Formal Dining Room, Eat-in Kitchen, Granite Counters, Open Floorplan, Stone Counters, Recessed Lighting, Bedroom on Main Level, Walk-In Closet(s) |
| Cooling Type |
Central Air, ENERGY STAR Qualified Equipment, High Efficiency |
| Heating Type |
Central, ENERGY STAR Qualified Equipment |
Listing Information
| Address |
4034 S Cloverdale Way |
| City |
Ontario |
| State |
CA |
| Zip |
91761 |
| County |
San Bernardino |
| Listing Agent |
Peter Abdelmesseh DRE #02045365 |
| Co-Listing Agent |
Nazar Kalayji DRE #01479494 |
| Courtesy Of |
Fiv Realty Co. |
| List Price |
$773,888 |
| Status |
Active |
| Type |
Residential |
| Subtype |
Single Family Residence |
| Structure Size |
2,158 |
| Lot Size |
3,536 |
| Year Built |
2016 |
Listing information courtesy of: Peter Abdelmesseh, Nazar Kalayji, Fiv Realty Co.. *Based on information from the Association of REALTORS/Multiple Listing as of Apr 4th, 2025 at 2:54 PM and/or other sources. Display of MLS data is deemed reliable but is not guaranteed accurate by the MLS. All data, including all measurements and calculations of area, is obtained from various sources and has not been, and will not be, verified by broker or MLS. All information should be independently reviewed and verified for accuracy. Properties may or may not be listed by the office/agent presenting the information.















































