2712 E Sarnia Street, Ontario, CA 91761
-
Listed Price :
$680,000
-
Beds :
4
-
Baths :
3
-
Property Size :
1,640 sqft
-
Year Built :
2019
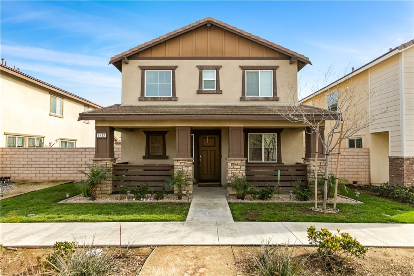
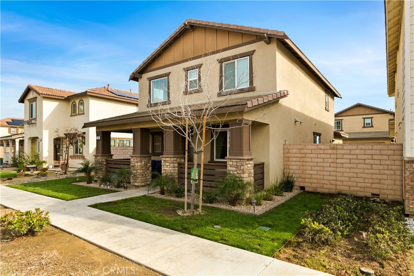
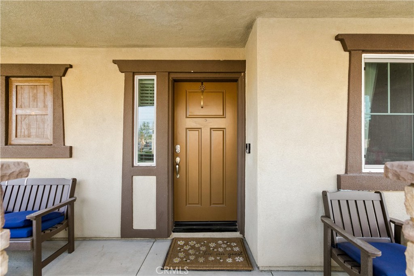
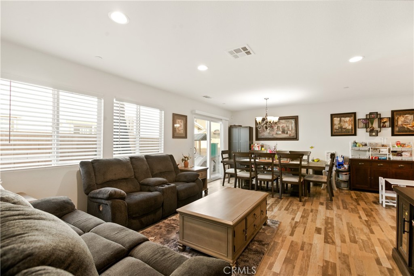
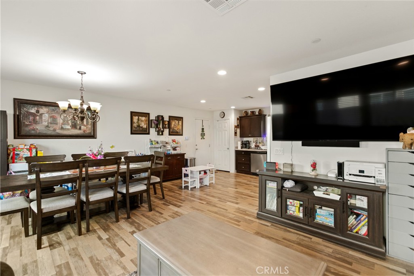
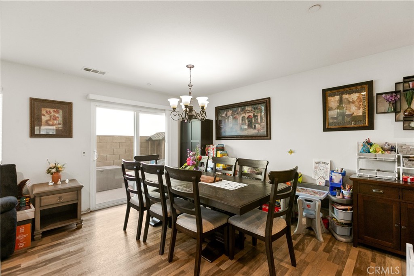
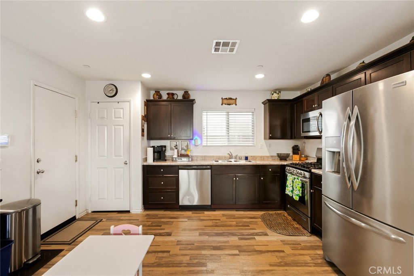
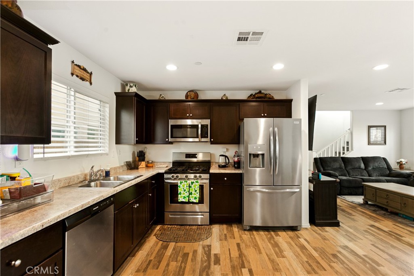
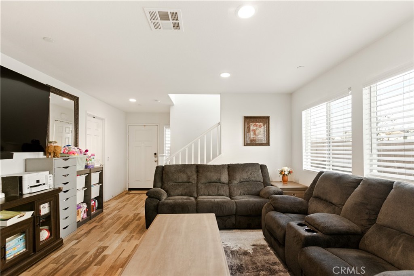
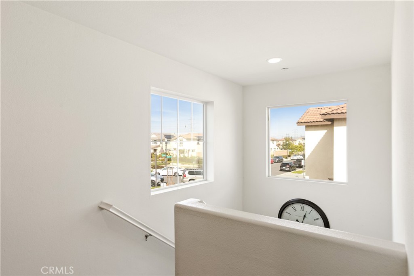
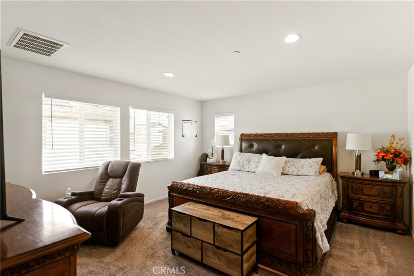
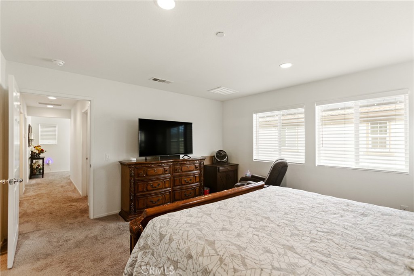
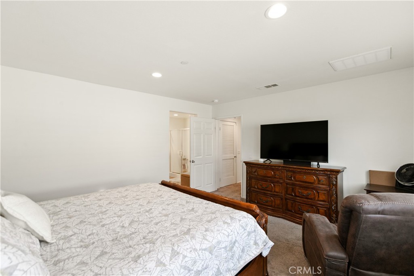
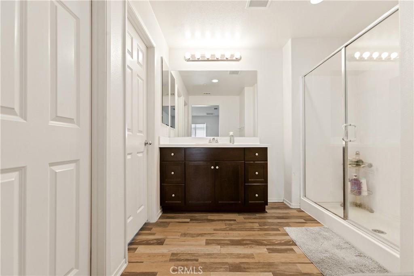
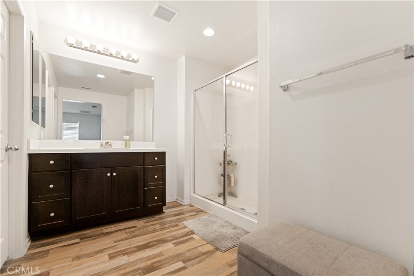
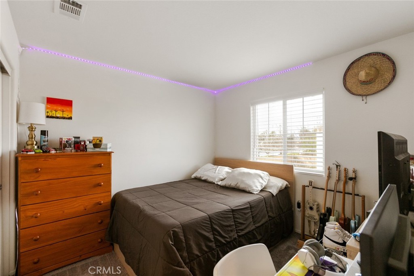
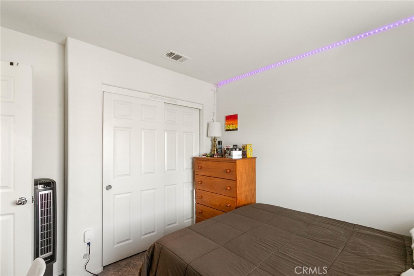
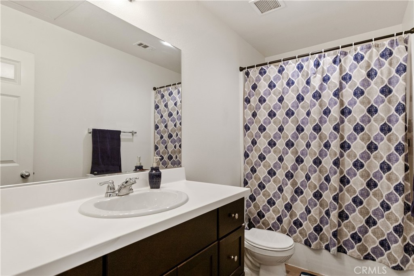
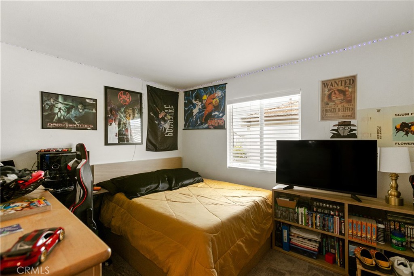
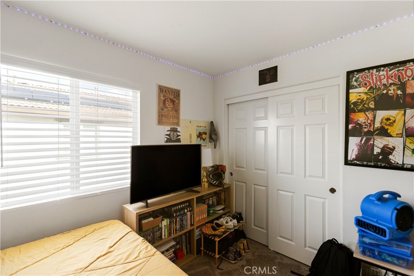
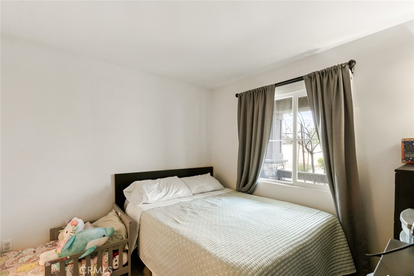
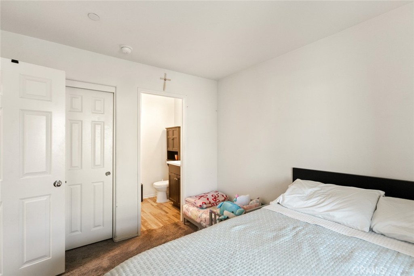
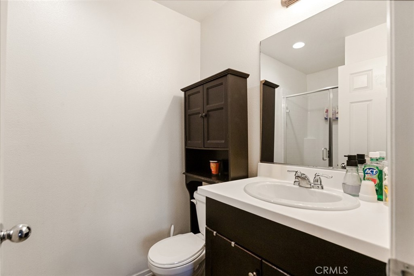
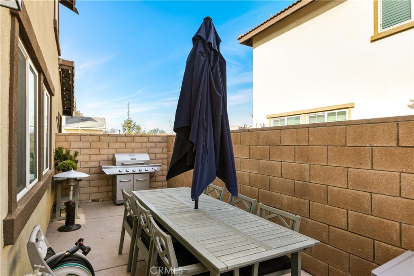
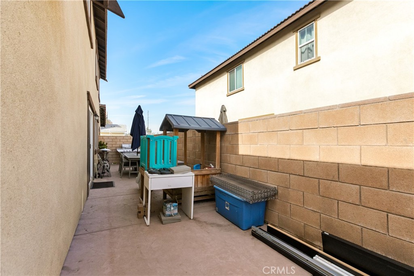
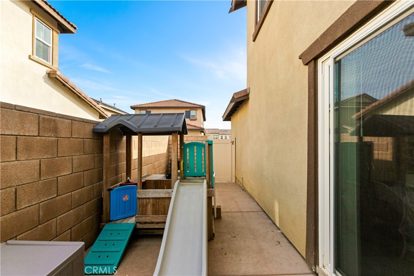
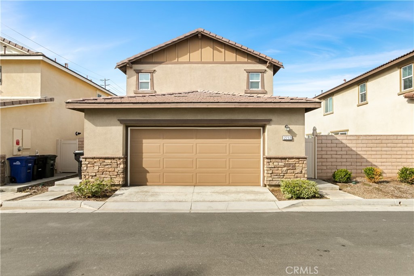
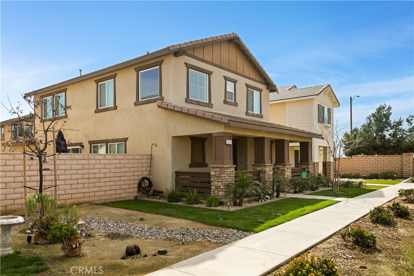
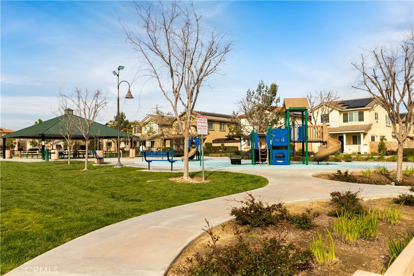

Property Description
Built in 2019, this beautiful, 2-story Ontario Ranch home features 4 bedrooms and 3 full bathrooms! The idyllic exterior welcomes you with a large, covered front porch. Wood-look luxury vinyl plank flooring runs through the inviting open-concept great room, and the spacious kitchen includes stainless steel appliances.
This home offers a downstairs bedroom with private bathroom!
Dual pane windows, a tankless water heater, and leased solar panels help to maximize energy efficiency! There is an attached 2-car garage at the rear of the property.
The Avenida community offers a centralized private park, playground, and picnic tables for its residents. Ontario Ranch is just minutes from the 10, 15, and 60 freeways -- a great spot for the commuter!
Interior Features
| Laundry Information |
| Location(s) |
Inside, Stacked |
| Kitchen Information |
| Features |
Kitchen/Family Room Combo, Walk-In Pantry, None |
| Bedroom Information |
| Features |
Bedroom on Main Level |
| Bedrooms |
4 |
| Bathroom Information |
| Features |
Full Bath on Main Level, Soaking Tub, Tub Shower, Walk-In Shower |
| Bathrooms |
3 |
| Interior Information |
| Features |
Separate/Formal Dining Room, Open Floorplan, Pantry, Recessed Lighting, Bedroom on Main Level, Primary Suite |
| Cooling Type |
Central Air |
| Heating Type |
Central |
Listing Information
| Address |
2712 E Sarnia Street |
| City |
Ontario |
| State |
CA |
| Zip |
91761 |
| County |
San Bernardino |
| Listing Agent |
Amanda Fallon DRE #02034337 |
| Courtesy Of |
Re/Max Partners |
| List Price |
$680,000 |
| Status |
Active |
| Type |
Residential |
| Subtype |
Single Family Residence |
| Structure Size |
1,640 |
| Lot Size |
2,879 |
| Year Built |
2019 |
Listing information courtesy of: Amanda Fallon, Re/Max Partners. *Based on information from the Association of REALTORS/Multiple Listing as of Mar 22nd, 2025 at 1:53 PM and/or other sources. Display of MLS data is deemed reliable but is not guaranteed accurate by the MLS. All data, including all measurements and calculations of area, is obtained from various sources and has not been, and will not be, verified by broker or MLS. All information should be independently reviewed and verified for accuracy. Properties may or may not be listed by the office/agent presenting the information.






























